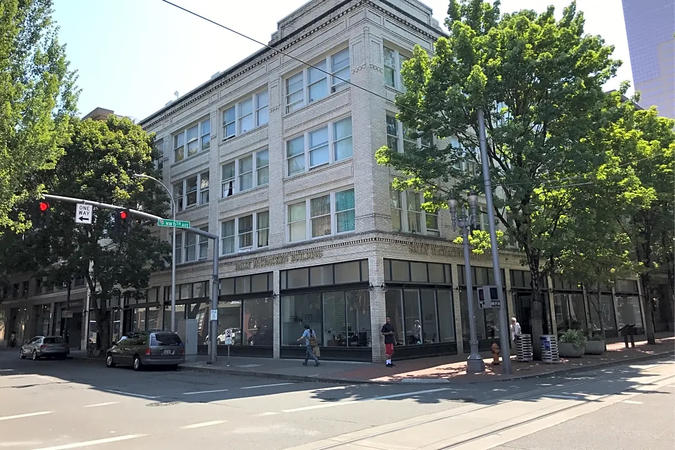
Sally McCracken
Built in 1912, Sally McCracken Apartments is a four-story affordable housing mixed-use community featuring ground level office and residential units. Previous building renovations impacted the means of egress for the office and residential units above. LBC constructed a new exit passageway to create a separate and distinct second path of egress for residential units. As part of the construction the administrative offices were remodeled, and a conference room was added at the east side of the first floor.
The building underwent seismic renovations in order to be in compliance with the City of Portland’s seismic code and the roof was replaced. Top floor units were also upgraded due to the disruption from the seismic and roof upgrades.
 Location: Portland, Oregon
Location: Portland, Oregon
 Square Footage: 33,250
Square Footage: 33,250
 Client: Central City Concern
Client: Central City Concern
 Architect: Kasa Architects
Architect: Kasa Architects
