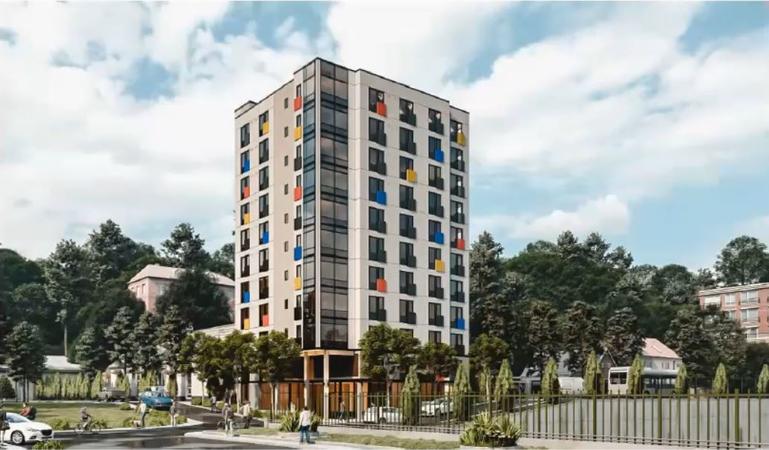
SW Park Apartments
SW Park Apartments is an 11-story affordable housing development. The project consists of 92 studio units and includes a community space, a fitness room, a laundry room, and bike storage. The modular units feature prefabricated structure utilizing mass plywood panels and light gauge steel for a Type IV B building.
The site is close and convenient to several transit options, served by six different Tri-Met bus lines and three light rail lines, closest is 897 feet away at SW 6th and College Street.
The project joins the six-mile linear park across the small Park Avenue Bridge that enters the North Park Blocks leg of the Green Loop through Portland State University and on through the Central City. The Park Avenue Apartment project has utilized the six “Design Principals” for the Green Loop in the design project including building orientation, multi-use pathways, physical separation, connection canopy, branding identity, and unique street furnishings.
 Location: Portland, Oregon
Location: Portland, Oregon
 Square Footage: 42,000
Square Footage: 42,000
 Client: Park Avenue PSU, LLC
Client: Park Avenue PSU, LLC
 Architect: Tahran Architecture & Planning LLC
Architect: Tahran Architecture & Planning LLC
The site is close and convenient to several transit options, served by six different Tri-Met bus lines and three light rail lines, closest is 897 feet away at SW 6th and College Street.
The project joins the six-mile linear park across the small Park Avenue Bridge that enters the North Park Blocks leg of the Green Loop through Portland State University and on through the Central City. The Park Avenue Apartment project has utilized the six “Design Principals” for the Green Loop in the design project including building orientation, multi-use pathways, physical separation, connection canopy, branding identity, and unique street furnishings.
 Location: Portland, Oregon
Location: Portland, Oregon
 Square Footage: 42,000
Square Footage: 42,000
 Client: Park Avenue PSU, LLC
Client: Park Avenue PSU, LLC
 Architect: Tahran Architecture & Planning LLC
Architect: Tahran Architecture & Planning LLC
